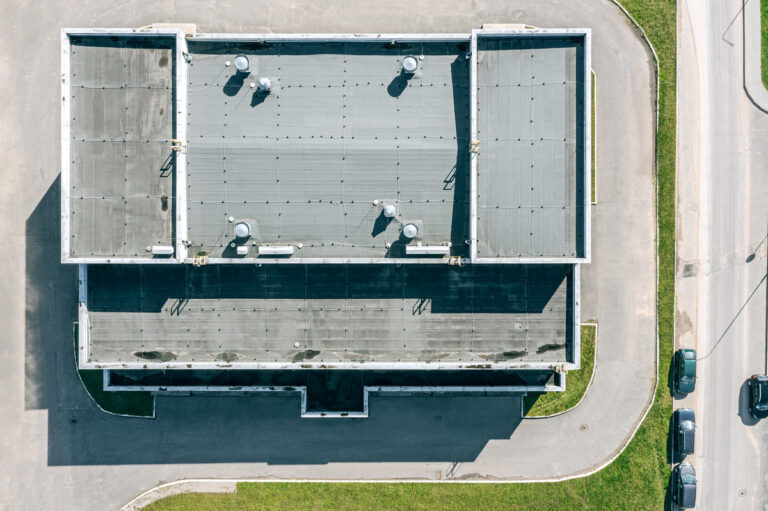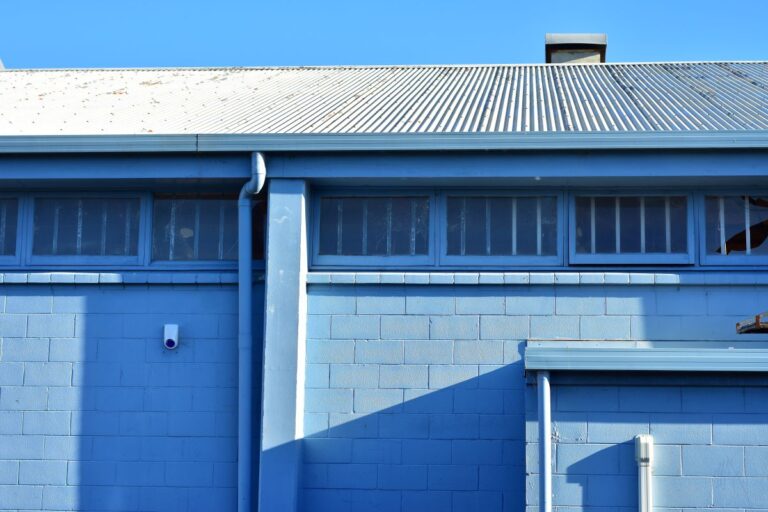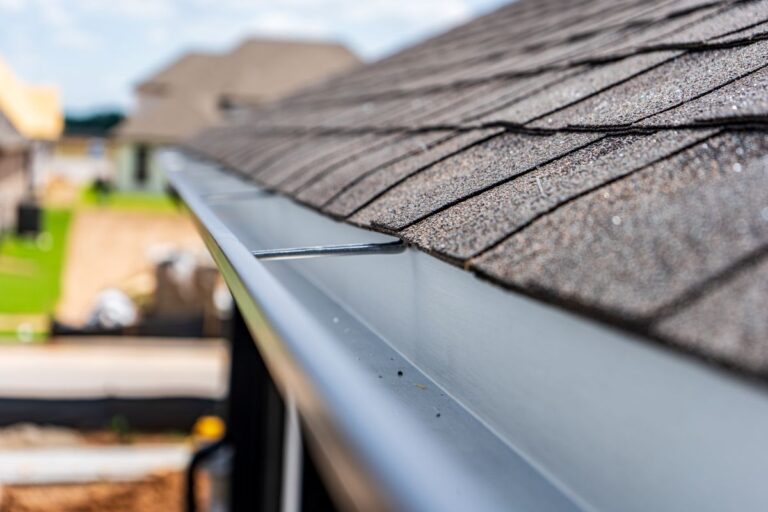A scissor truss is a unique roof framing design that creates vaulted ceilings while maintaining the structural support of a traditional truss system. Known for its strength and architectural appeal, a scissor truss provides both function and beauty, making it a popular choice for residential and commercial buildings. Understanding how scissor trusses work, where they’re used, and what advantages they offer helps homeowners and builders make informed design decisions.
- Structural efficiency: Scissor trusses support large spans without needing interior load-bearing walls.
- Aesthetic appeal: The design allows for open, vaulted interiors that feel larger and brighter.
- Versatile application: Scissor trusses are ideal for both modern homes and large commercial spaces.
In this guide, we’ll explore what makes the scissor truss different from standard truss designs, how it’s used, and why it continues to be a smart roofing choice for builders in Miamisburg and surrounding areas.
What Is a Scissor Truss?
A scissor truss is a type of roof truss where the bottom chords (the interior supports) cross each other and connect to the top chords at an angle. This design forms the appearance of open, vaulted ceilings—similar to a pair of open scissors, which is how it gets its name. The geometry of this truss distributes weight efficiently while creating visual height inside the structure.
- Angled chords: The crossing bottom chords rise toward the center, forming an interior slope that mirrors the roofline.
- Open ceiling concept: Unlike standard flat trusses, scissor trusses eliminate the need for ceiling joists, allowing for more interior volume.
- Load distribution: The design transfers roof loads evenly across exterior walls, maintaining stability even with fewer internal supports.
This combination of beauty and strength makes the scissor truss a favorite in both residential and commercial design projects.

How Scissor Trusses Are Designed
Scissor trusses are precision-engineered using structural calculations to ensure proper load distribution. The slope of the top chords (roof pitch) and bottom chords (ceiling pitch) are determined based on architectural needs and building codes.
- Top chord pitch: Typically ranges between 4/12 and 10/12, depending on the roof’s desired slope.
- Bottom chord pitch: Usually half the slope of the top chord, though it varies by design preference.
- Connection plates: Metal connector plates are used at joints to provide rigidity and prevent movement under load.
- Span capability: Scissor trusses can cover spans of 20–60 feet or more, depending on material strength and configuration.
Each truss is fabricated in a controlled environment and delivered to the job site ready for installation, ensuring both consistency and accuracy.
Common Uses for Scissor Trusses
Scissor trusses are versatile and can be used in many types of structures. Their ability to combine strength with interior height makes them suitable for projects where design and performance are equally important.
- Residential homes: Homeowners often choose scissor trusses for living rooms, great rooms, and master suites to create vaulted ceilings without losing attic insulation space.
- Churches and community buildings: The design offers large, open spaces with dramatic interior height and excellent acoustics.
- Commercial spaces: Restaurants, offices, and retail buildings use scissor trusses to achieve modern aesthetics with efficient load-bearing strength.
- Agricultural buildings: Barns and pavilions benefit from scissor trusses when clear interior space and good airflow are needed.
Whether for style or structure, these trusses bring versatility to a wide range of building types.
5 Key Benefits of Scissor Trusses
When compared to standard flat or gable trusses, scissor trusses provide several unique advantages.
- Enhanced Aesthetics: The vaulted appearance of a scissor truss gives rooms an open and elevated feel, adding architectural interest.
- Structural Strength: Engineered to handle heavy roof loads, scissor trusses are strong enough for both residential and commercial use.
- Energy Efficiency: The shape allows for better insulation placement, reducing energy loss through the ceiling.
- Design Flexibility: They can be customized for different spans, roof pitches, and ceiling heights to suit various architectural styles.
- Ease of Installation: Prefabricated scissor trusses are manufactured off-site, saving construction time and ensuring precise fit on-site.
These benefits make scissor trusses an efficient and visually appealing option for many modern construction projects.

Comparing Scissor Trusses to Standard Roof Trusses
While both designs serve to support the roof structure, there are clear differences between scissor trusses and traditional flat-bottom trusses.
- Ceiling design: Standard trusses create a flat ceiling, while scissor trusses form a vaulted interior space.
- Material requirements: Scissor trusses use more lumber and require additional engineering, which can slightly increase cost.
- Load distribution: The angled bottom chords of a scissor truss change how weight is distributed, requiring precise design calculations.
- Aesthetic value: Scissor trusses are often left exposed for their architectural appeal, whereas standard trusses are usually hidden behind drywall.
- Ventilation and insulation: The open interior space allows for better air circulation and insulation placement, enhancing comfort and energy performance.
The decision between truss types depends on design goals, building use, and budget considerations.
Factors to Consider Before Installing a Scissor Truss System
Before choosing scissor trusses for a project, homeowners and builders should evaluate several key factors.
- Cost: Scissor trusses are typically more expensive than standard trusses due to increased materials and fabrication requirements.
- Ceiling height preferences: Determine how much interior slope you want—the steeper the angle, the more dramatic the ceiling.
- Building codes: Ensure the design meets local structural and wind-load regulations, especially in areas prone to severe weather.
- Insulation planning: Proper insulation is essential to prevent heat loss in vaulted ceiling spaces.
- Contractor experience: Hire a roofing contractor familiar with scissor truss installation to ensure proper setup and long-term performance.
Taking these factors into account helps ensure the finished structure performs safely and efficiently.
Installation Process Overview
While installation is best handled by professionals, understanding the general process gives homeowners insight into what to expect.
- Preparation: The foundation and wall plates must be level and aligned to support the trusses evenly.
- Delivery and setup: Trusses are delivered pre-fabricated, reducing on-site construction time.
- Placement: Cranes or lifts are used to position each truss on top of the wall plates.
- Bracing: Temporary bracing holds trusses in position until permanent supports are secured.
- Roof sheathing: Once installed and aligned, roof decking and underlayment are added to complete the structure.
Professional installation ensures that the trusses maintain their designed load-bearing capacity and aesthetic symmetry.
Why Builders Continue to Use Scissor Trusses
Scissor trusses remain popular in both residential and commercial construction because they combine engineering precision with aesthetic design. Builders value their ability to provide vaulted ceilings without requiring complex framing systems. Additionally, scissor trusses help reduce build time by arriving pre-engineered, ready to install.
For property owners, the benefits go beyond looks. These trusses contribute to a stronger structure, better energy performance, and long-term value.

Roofing Expertise You Can Rely On
A scissor truss can greatly influence how a roof looks and performs, offering both strength and visual appeal. While homeowners and builders should always work with licensed framing professionals for structural design or truss installation, understanding these systems helps you make better choices about the roof that covers them.
At Johnson Restoration, we focus on protecting what’s built above the structure itself. Our team in Miamisburg and surrounding areas specializes in roof replacements, storm damage repairs, and complete roofing solutions that safeguard your home’s integrity.
If you’ve recently updated or repaired your truss system and need a new roof installed over it, contact Johnson Restoration today. We provide quality craftsmanship, dependable service, and the peace of mind that comes from working with trusted local roofing contractors.






