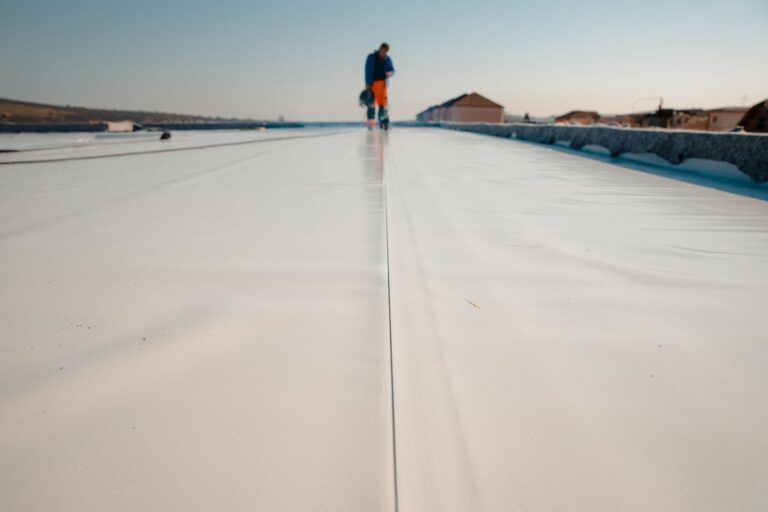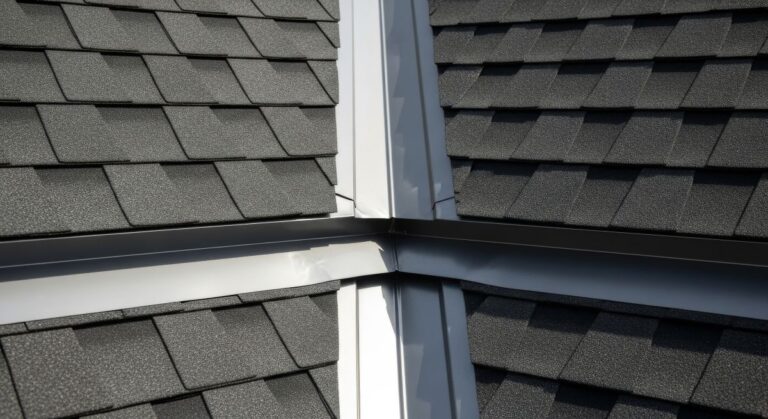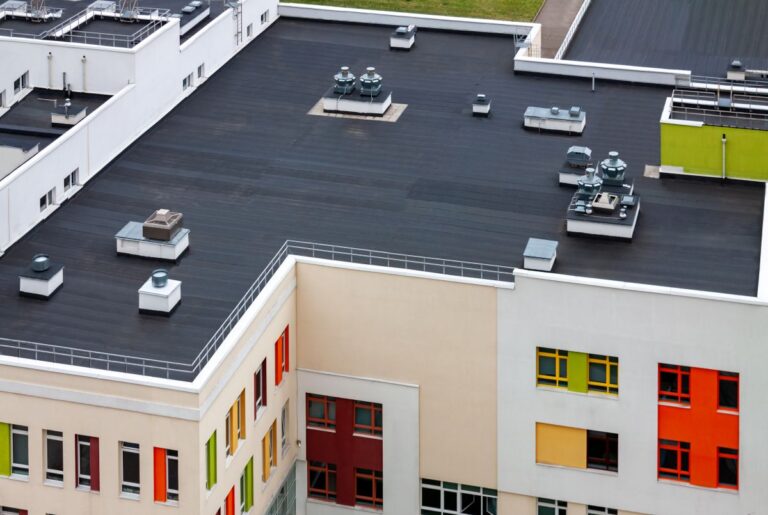When it comes to building or restoring a home, the roof is one of the most critical structures. It provides protection from the elements, adds to the aesthetic appeal of a house, and ensures the structural integrity of the entire building. At the core of every roof lies its framing—an intricate skeleton that supports the weight of the roofing material, insulation, and even potential snow loads. Understanding roof framing can be helpful for:
- Homeowners
- Builders
- Contractors alike
We understand the importance of quality craftsmanship and knowledge when it comes to roof framing. This all-in-one guide will walk you through what roof framing is, why it’s important, the components involved, common types of roof designs, framing methods, and key considerations during installation or restoration.
What is Roof Framing?

Roof framing refers to the structural framework that forms the roof’s shape and supports its weight. It consists of various wooden or steel components arranged in specific patterns to ensure stability, durability, and resistance to environmental pressures like wind, rain, and snow. Roof framing sets the base for roofing materials such as shingles, tiles, or metal sheets and also provides a foundation for any additional layers like insulation or waterproofing membranes.
Why is Roof Framing Important?
A roof’s framing is not only a functional necessity, but it also plays a vital role in the overall performance and lifespan of a building. Here’s why roof framing is so essential:
- Strength and Stability: Proper framing ensures that the roof can safely bear external loads like weight from roofing materials, snow, and high winds.
- Shape and Slope: Framing determines the style and slope of the roof, which impacts water drainage, energy efficiency, and even curb appeal.
- Structural Integrity: The roof frame is interconnected with the rest of the building, ensuring that the structure remains cohesive and supported over time.
- Customization: Framing allows for customization, enabling architects and homeowners to design roofs with unique shapes, overhangs, or features like dormers and skylights.
- Preventing Long-term Damage: A well-constructed roof frame reduces the risk of structural failures, leaks, and other long-term issues that could lead to costly repairs.
Components of Roof Framing
To fully understand roof framing, it’s essential to familiarize yourself with its key components:
Rafters
Rafters are the slanted beams that run from the roof’s peak (ridge) down to the walls, forming the framework for the roof deck. They are usually made of wood, though metal rafters are also common in modern construction. Rafters are spaced evenly along a roof and support the roof decking, underlayment, and outer roofing material.
Ridge Board
The ridge board is the horizontal structural element located at the peak of the roof. It acts as a central line where rafters meet, adding support and helping align the roof’s slope.
Ceiling Joists
Ceiling joists are horizontal members that span the width of the building and connect the lower ends of opposing rafters. They play dual roles by supporting the ceiling below and tying together the roof structure to prevent it from spreading outward under load.
Trusses
Roof trusses are prefabricated triangular frameworks made of wood or steel that combine rafters and joists. Trusses are a popular choice for modern construction due to their precision, ease of installation, and cost-effectiveness. They come in several configurations depending on the roof design.
Purlins
Purlins are horizontal beams that run perpendicular to the rafters or trusses, adding extra support to the roof’s sheathing and helping distribute the overall load. They are often used in metal roofing systems and commercial construction.
Hip and Valley Rafters
Hip rafters are diagonal beams that form the external angle of a roof, while valley rafters are used at internal angles where two roof sections meet. These rafters are crucial for complex roof designs.
Roof Decking
The roof decking (or sheathing) is a solid substrate, typically made of plywood or OSB boards, that lays over the framing. It provides a surface for installing underlayment and roofing materials.
6 Common Types of Roof Framing Designs

Roof framing designs vary significantly based on architectural style, practicality, and climate. Here are the most common types:
1. Gable Roof
- Description: The classic triangular design featuring two sloped sides that meet at the ridge.
- Benefits: Simple construction, excellent water drainage, and maximum attic space.
- Ideal For: Residential homes in regions with moderate climates.
2. Hip Roof
- Description: A roof with slopes on all four sides, angling down toward the walls.
- Benefits: Stability in high winds and a sleek, modern appearance.
- Ideal For: Coastal and hurricane-prone areas.
3. Flat Roof
- Description: A single horizontal surface with a slight slope for drainage.
- Benefits: Easy access, cost-effective, and suitable for commercial buildings.
- Ideal For: Urban areas with limited space.
4. Gambrel Roof
- Description: A two-sided roof with two different slopes—steeper on the bottom and flatter on top.
- Benefits: Extra storage or living space (commonly seen in barns).
- Ideal For: Larger buildings or agricultural structures.
5. Mansard Roof
- Description: A four-sided, double-sloped roof style where the lower slope is steeper than the upper slope.
- Benefits: Maximizes attic space for living quarters or storage.
- Ideal For: Elegant or period-style architecture.
6. Shed Roof
- Description: A single sloped roof, often attached to taller walls for a modern aesthetic.
- Benefits: Easy construction, energy efficiency, and ideal for skylights.
- Ideal For: Small homes or additions.
Roof Framing Methods
When building or restoring a roof, two primary framing methods are used:
Stick Framing
Stick framing involves cutting and assembling individual rafters, joists, and other components on-site. While this method is more labor-intensive, it allows for greater customization and is often used in complex roof designs.
Truss Framing
Trusses are prefabricated in factories and delivered to the job site for assembly. This method is faster, more precise, and generally more cost-effective than stick framing. However, it may limit design flexibility due to its standardized nature.
Key Considerations in Roof Framing

Whether you’re tackling a new construction project or restoring an old roof, there are several key considerations to keep in mind:
- Building Codes and Regulations: Compliance with local building codes ensures safety and legality. Hiring an experienced contractor who understands these regulations is vital.
- Material Choice: Select materials based on their durability, cost, and suitability for your region’s climate. Wood, steel, and engineered products each have unique benefits.
- Load Calculations: Ensure the frame can handle all expected loads, including the weight of roofing materials, snow, wind, and thermal expansion.
- Proper Ventilation: Adequate roof ventilation prevents moisture buildup, mold growth, and high energy costs by allowing air to circulate freely.
- Professional Installation: Roof framing is a precise task that requires professional expertise to achieve longevity and optimal performance. Hiring a skilled contractor minimizes installation errors.
Why Choose Johnson Restoration?
At Johnson Restoration, we specialize in high-quality roof framing and restoration services that stand the test of time. Our team of skilled professionals combines expertise with a commitment to customer satisfaction, ensuring every project is completed to the highest standards. Whether you’re looking to build a new roof or repair an existing one, we’ve got you covered—literally!
We hope this guide has provided you with valuable insight into the fascinating world of roof framing. If you’re ready to start your next roofing project or have questions about maintaining your current roof, don’t hesitate to reach out. Contact us today for a consultation or quote.
By choosing Johnson Restoration, you’re investing in craftsmanship you can trust.






