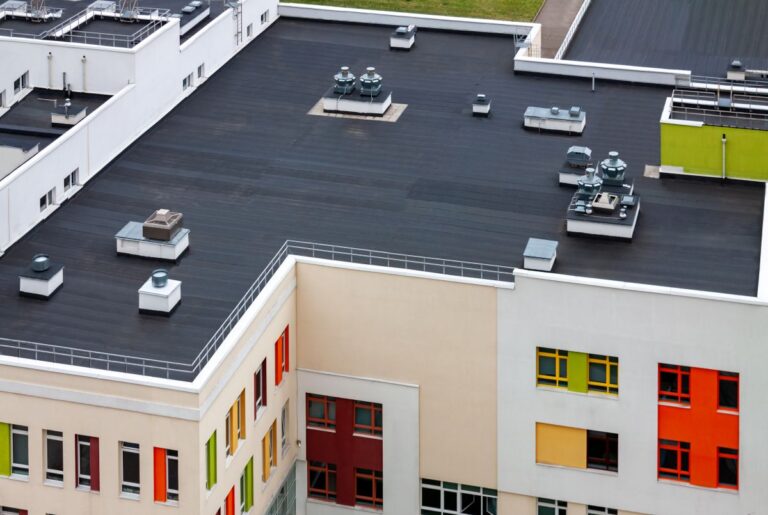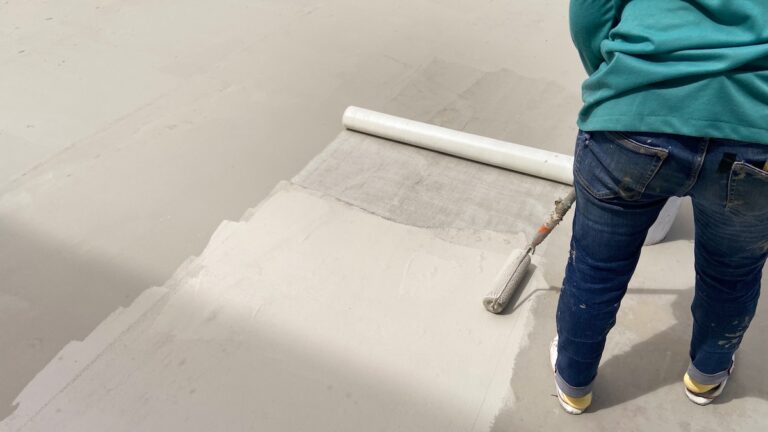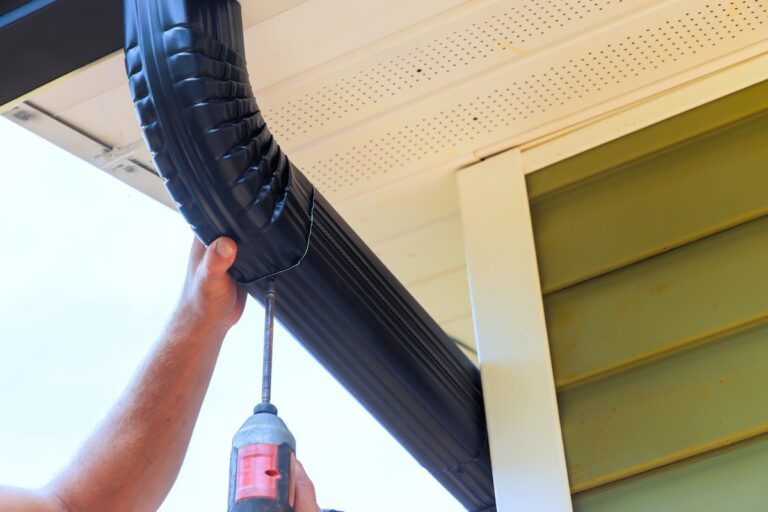Most homeowners don’t think much about their roof’s framing, but if you’re building or renovating, understanding your options can help you make smarter, more cost-effective decisions. The most common structural choices come down to rafters vs. trusses.
In this 2025 guide, we’ll break down everything you need to know about these two roof systems, including:
- Construction differences and key features
- Pros and cons for each option
- What affects cost, timeline, and attic space
Let’s start by exploring exactly what rafters are, how they work, and when they might be the right choice for your home.
🤔 What Are Rafters?

Rafters are the traditional roof framing system used in homes for centuries. Also called “stick framing,” rafters are individual sloped beams cut and assembled on-site. They extend from the ridge (peak) of the roof down to the exterior walls and are typically made of dimensional lumber.
Key Characteristics of Rafters
- Built on-site: Rafters are measured, cut, and installed during construction—no factory pre-fabrication involved.
- Highly customizable: They work well for irregular roof shapes and architectural features.
- Labor-intensive: Skilled carpentry is required, increasing time and cost.
- Attic-friendly design: Because there’s no internal webbing, rafters create open attic space.
- Material requirements: Often call for longer, higher-grade lumber to span distances safely.
Advantages of Rafters
Rafters are ideal for homes that need structural customization or want to make the most of attic space. Their ability to accommodate unique angles, additions like dormers, and interior attic conversions makes them a great fit for custom homes or additions.
Rafters also allow for on-the-fly adjustments. If construction conditions change or a remodel reveals structural surprises, the crew can adapt on-site rather than wait for new materials.
Disadvantages of Rafters
While they offer flexibility, rafters are typically more expensive. As of 2025, they average $16 to $22 per square foot, depending on lumber size and framing complexity. Construction also takes longer due to manual layout and precision cuts. This additional time and labor increase your total project budget.
The on-site build process can also open the door to measurement or alignment errors if the framing crew isn’t highly experienced.

👉 What Are Trusses?
Trusses on a house are pre-engineered triangular framing systems that support the roof. Unlike rafters, trusses are built in a factory using precise designs, then delivered and installed as whole units.
Key Characteristics of Trusses
- Factory-built: Trusses are made off-site under strict quality control.
- Engineered for strength: Designed to evenly distribute weight across the roof.
- Quick installation: Once delivered, trusses can be installed in a day or two.
- Less attic usability: Internal webbing limits open space.
- Ideal for simple designs: Best suited for standard gable or hip roofs.
Advantages of Trusses
Trusses are a go-to choice for builders looking to save time and money. Their factory precision reduces errors, while their quick install time helps keep construction on schedule. In 2025, roof trusses cost approximately $10 to $14 per square foot, making them more cost-effective than rafters for most projects.
They also offer consistent quality, especially important for builders working on multiple homes or large remodels. And because trusses are engineered with software, they provide reliable load support—even in areas with heavy snow or wind.
Disadvantages of Trusses
The biggest limitation is design flexibility. Trusses are typically built for standard roof shapes. If your home design includes curves, complex angles, or unexpected remodel conditions, pre-built trusses may not accommodate them easily.
They also reduce usable attic space. The interior webbing used for structural support limits storage options and makes it difficult to convert the attic into a living space without a full redesign.
⭐️ Different Types of Rafters
Not all rafters are the same. Understanding the different types of rafters can help clarify how they contribute to various roof shapes.
- Common Rafters: Extend from the ridge to the eaves and form the basic roof structure.
- Hip Rafters: Run diagonally to form the outer corners of hip roofs.
- Valley Rafters: Found where two roof sections meet in an inward angle.
- Jack Rafters: Shorter rafters that meet either hip or valley rafters.
- Flying Rafters: Extend beyond the gable to support overhangs or eaves.
Each type serves a different function in complex roof framing. Builders may use several types of rafters on the same project depending on roof style and layout.
📋 Rafters vs. Trusses: A Side-by-Side Comparison
To help you visualize the differences, here’s how trusses and rafters compare across the most important categories:
Cost
- Rafters: $16–$22 per square foot for framing labor and materials.
- Trusses: $10–$14 per square foot, including delivery and faster install.
Design Flexibility
- Rafters: Excellent for custom rooflines, additions, or architectural features.
- Trusses: Best for simple designs—gable or hip roofs with minimal variation.
Construction Time
- Rafters: Require more time and precision on-site.
- Trusses: Installed quickly with a crane and small crew.
Structural Integrity
- Rafters: Depend on carpenter skill and real-time precision.
- Trusses: Engineered for balanced loads and built under strict quality control.
Attic Usability
- Rafters: Leave the attic open for future storage or living space.
- Trusses: Limit attic space due to internal web bracing.
Site Requirements
- Rafters: Built on-site—no delivery constraints.
- Trusses: Require open access for truck delivery and staging.
| Category | Rafters | Trusses |
| Cost (2025) | $16–$22 per square foot for labor and materials | $10–$14 per square foot including faster install and delivery |
| Design Flexibility | Excellent for custom rooflines, additions, and complex architectural details | Best for simple, standard roof shapes like gables and hips |
| Construction Time | Slower to build due to on-site cutting and assembly | Faster to install—typically completed in 1–2 days |
| Structural Integrity | Depends on craftsmanship and precision during on-site construction | Factory-engineered for optimal strength and consistent quality |
| Attic Usability | Open attic allows for storage or future living space | Interior webbing limits usable attic space |
| Site Requirements | Built entirely on-site—ideal for tight or remote job sites | Requires space and access for delivery of large pre-assembled components |

📋 How To Choose Between Rafters and Trusses
Your final choice depends on a few critical factors. Here’s how to weigh your options:
1. Budget
If cost is a major concern, trusses are the clear winner. Their prefab construction saves on both labor and materials. But if you’re building a one-of-a-kind home and have the flexibility to invest more upfront, rafters may be worth the added cost.
2. Roof Complexity
For simple rooflines, trusses get the job done faster and more affordably. But if your roof includes dormers, intersecting gables, or other custom elements, rafters offer more control and precision.
3. Construction Timeline
Need to finish framing quickly? Trusses can often be installed in one to two days. Rafters may add a week or more to the schedule, depending on the complexity and crew availability.
4. Attic Space Plans
If you plan to convert your attic into a bedroom, playroom, or home office, rafters are a better choice. They leave open space without internal webbing. Trusses, on the other hand, will limit what you can do with your attic down the road.
5. Jobsite Conditions
If your site is hard to access or doesn’t have room for storing large components, rafters are a more flexible solution. Trusses need staging space and require delivery access for longer preassembled frames.
🛠️ Get Expert Framing Help From Johnson Restoration
Choosing between rafters vs. trusses in 2025 depends on your priorities—whether it’s cost, timeline, design flexibility, or future attic use. By understanding what rafters are, how trusses on a house function, and the role of different types of rafters, you can make the right call for your roof structure.
At Johnson Restoration, we help homeowners make informed, confident choices about their home’s framing—always with quality craftsmanship and honest guidance.
Contact Johnson Restoration today to schedule your roofing consultation and find the best roof framing system for your home in 2025 and beyond.






